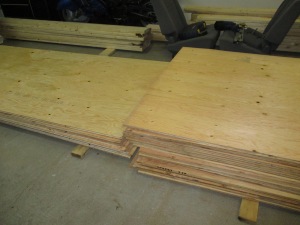Who said I can’t lift plywood by myself? Well, I can. I just can’t lift it, hold it in place, and wield a nail gun while on a ladder all at the same time. So putting up the plywood has been a slow process because I’ve had to recruit help.
 This is the first two sheets up, on the end and far wall, with more ready to go, and you can see the bathroom window is a missing a few pieces.
This is the first two sheets up, on the end and far wall, with more ready to go, and you can see the bathroom window is a missing a few pieces.
 We got a couple more sheets up after fixing the window. Then I bumped my head on two different window sills twice in a row, so I was definitely ready to close up all the “doors” into the house and stop climbing through the walls.
We got a couple more sheets up after fixing the window. Then I bumped my head on two different window sills twice in a row, so I was definitely ready to close up all the “doors” into the house and stop climbing through the walls.
 More done! The sheets over the wheel wells, despite my careful measuring, still ended up being a pain, but they’re up!
More done! The sheets over the wheel wells, despite my careful measuring, still ended up being a pain, but they’re up!

 We got the other side done while we were at it.
We got the other side done while we were at it.
 It’s so nice to stand inside! Every new step is exciting 🙂
It’s so nice to stand inside! Every new step is exciting 🙂
 The top couple of feet of plywood won’t go up until the rafters are on. On the sides I’ll need to notch out the plywood to fit up between the rafters.
The top couple of feet of plywood won’t go up until the rafters are on. On the sides I’ll need to notch out the plywood to fit up between the rafters.
Thank you to Dylan, Dan, Colby, Mitchell, and T.O.!
Note: I researched plywood orientation multiple times, and repeatedly found different reputable builders doing it either way, and most of the advice I found said that either works. I oriented the plywood however it was easiest, so on the side walls I put it up vertically to eliminate a set of blocking, and on the end walls it was easier for me to do the sheets horizontally. As for stamp in or out, if the stamp doesn’t specifically say, I found the same advice, either works and some people do it one way for this reason while others do the opposite way for another reason. I ended up putting my sheets, if they were bowed, so that the edges were touching the studs because I found it easier to push on the middle of a sheet than to fight to get the edges attached.
I had hoped to get the last few skinny sheets done on the front end of the house, but we ran out of time that day, and I have some news! I started a second job! So I’ve been working a lot and whenever I have a day off, it pours. I haven’t been able to work on the house unfortunately. I never realized how much it rains in Nova Scotia!
In between having help, I have been working on the rafters, often racing the clock before a shift, or racing the rain! There’s been at least twice where I’ve been working and have felt the rain start and had to run to get everything back into the garage.
It took six tries, but I finally made a promising rafter template:

I cut all my 2x10x6s in half to prepare to make them into rafters:
 I cut all the ends to the correct angle (the four on the bottom of the pile are going to be a little different because they’ll be the face boards on the outside of the house):
I cut all the ends to the correct angle (the four on the bottom of the pile are going to be a little different because they’ll be the face boards on the outside of the house):
 And this is why I’m not allowed to cut in the garage:
And this is why I’m not allowed to cut in the garage:

It makes a mess!
In other news, I had someone stop by and knock on my door to ask about the tiny house! And not someone who was just curious, but someone else who is building a tiny house! Of course, they’re further along than I am, but that’s probably because they’re a professional builder who was commissioned to build the house. They offered me their tarp after their roof is on, and I’m gonna go stop by their build sometime soon!































